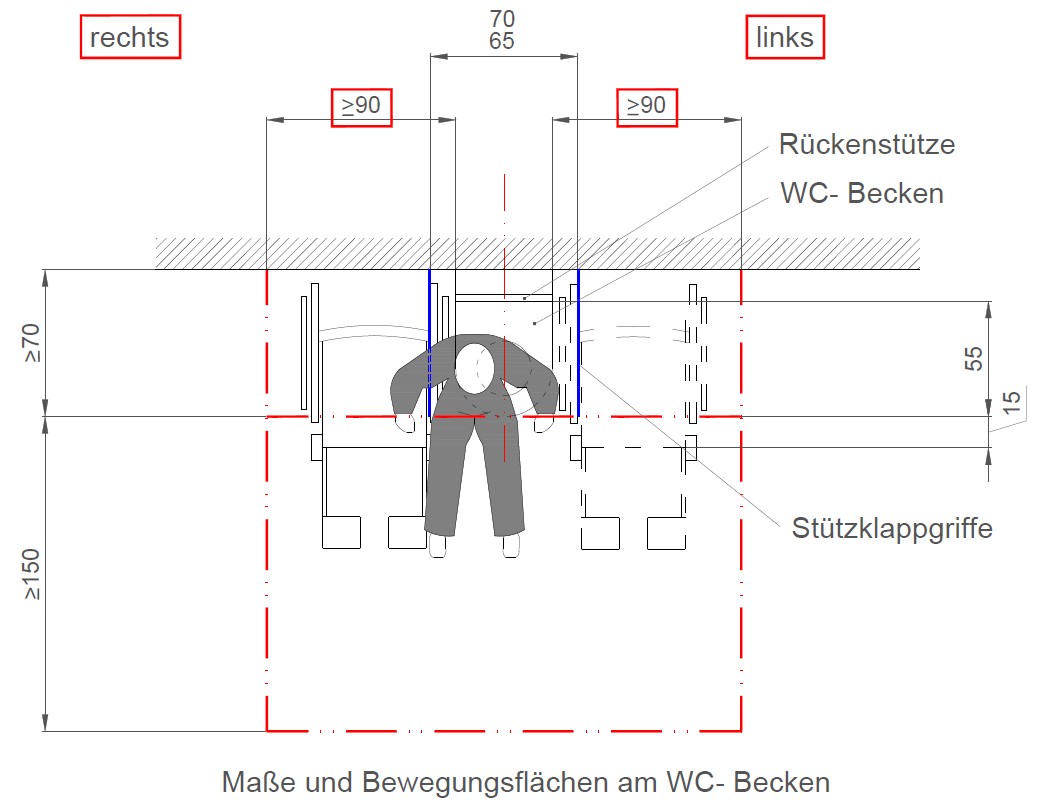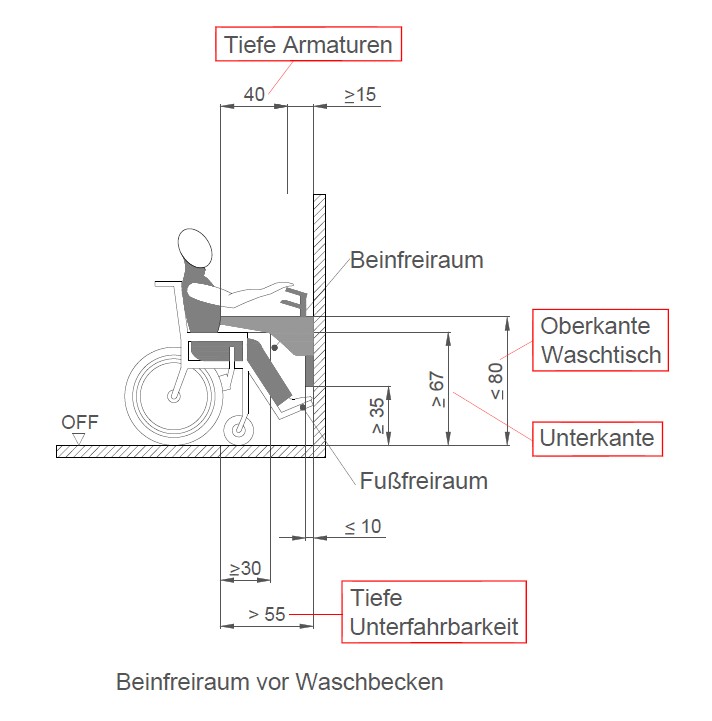|
Landeshauptstadt Dresden - www.dresden.de 06.05.2025 13:22:43 Uhr |
|
Bobbahn Altenberg
Neuer Kohlgrundweg 1
01773 Altenberg
01773 Altenberg
Sports, Stadium
The bobsled run in Altenberg is built on a hillside. The auditorium can be accessed via paved (paved) roads. However, some of the trails have considerable gradients of up to 22 percent.
28.11.02019
Map
Map
Foyers
Foyers
A - Side entrance - Entrance to the administration building
B - Main entrance - Entrance to the bobsleigh track (lower entrance)
Toilet
Toilet
There is an accessible toilet
Rollstuhl-WC im Verwaltungsgebäude
Wheelchair toilet
The wheelchair toilet is located on the ground floor of the administration building immediately after the entrance on the left side.
Toilet for both sexes
Toilet is part of the facility
Open
Toilet door opens to the outside
Standard dimensions of toilet, diverging dimensions are indicated:

Space on the right of the toilet: 47 cm, on the left: 90 cm
Standard dimensions of toilet, diverging dimensions are indicated:

45 cm
Standard dimensions of toilet, diverging dimensions are indicated:

-
Right-hand side: Fixed
-
Left-hand side: Movable
Available , signal arriving: over the door
The washbasin basically corresponds to the dimensions of this drawing, other dimensions are indicated.

Upper edge 86 cm
Areas of use
Areas of use
Zuschauertribüne (Gerade zwischen Kurve 14 und 15)
Grandstand
Access via ramp with an inclination of 16 %
-
Step/ sill > 3 cm
-
Uneven floor covering
-
The grandstand can only be reached by stairs. The top level has a total of 13 steps to overcome. The floor of the grandstand consists of metallic grid plates.
Open spaces for wheelchairs available
Zuschauertribüne (Kreisel)
Grandstand
Access via ramp with an inclination of 18 %
-
Step/ sill > 3 cm
-
Inclined ground
-
Uneven floor covering
-
To get from the road on the bobsleigh track to the audience area, a staircase must be overcome (a total of 24 steps). To the audience area then leads another staircase with 27 steps or a sloping path with a gradient of 25 percent. The floor of the auditorium is uneven and covered with gravel and grass.
Open spaces for wheelchairs available
Zuschauertribüne (Kurve 14)
Zuschauertribüne (Start Bob / Skeleton)
Grandstand
Access via ramp with an inclination of 19 %
-
Step/ sill > 3 cm
-
Inclined ground
-
Uneven floor covering
-
To reach the auditorium at least 2 steps have to be overcome. The surface of the grandstand is unpaved and consists of gravel and grass. The first row can be reached with a gradient of 4 percent.
Open spaces for wheelchairs available
Zuschauertribüne (Zieltribüne)
Grandstand
Access via ramp with an inclination of 17 %
-
Step/ sill > 3 cm
-
Inclined ground
-
Uneven floor covering
-
The destination grandstand can be reached from the finish area with a staircase. The grandstand has a total of 38 steps to overcome. The floor of the auditorium is covered with gravel and unpaved.
Open spaces for wheelchairs available







